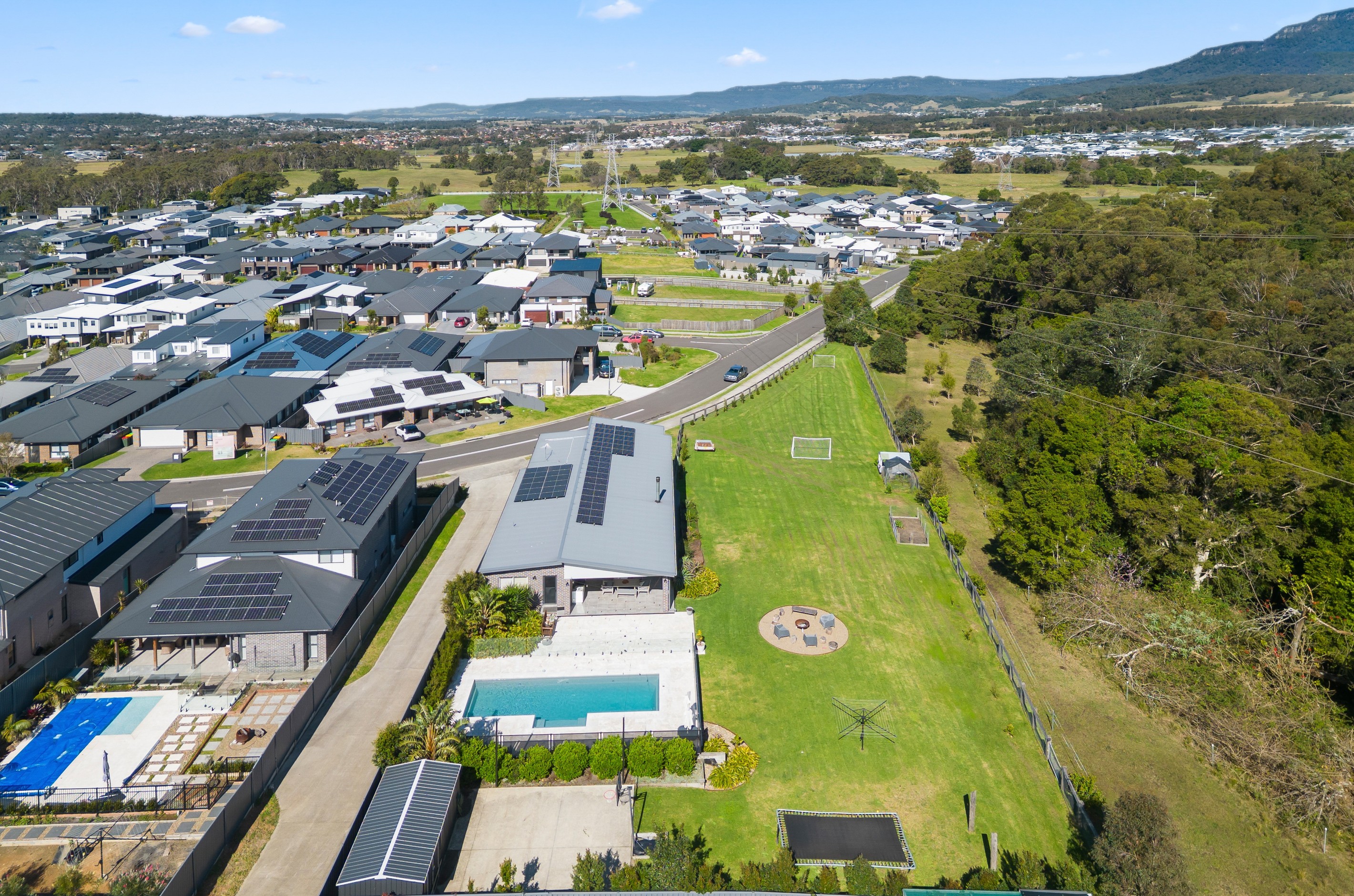Sold By
- Loading...
- Loading...
- Photos
- Floorplan
- Description
House in STREAM HILL
5-Bedroom Home Designed for Entertaining
- 5 Beds
- 3 Baths
- 2 Cars
Set in the sought-after Stream Hill estate, this impressive 5 bedroom, 3 bathroom residence is designed for families who love space, comfort, and modern convenience. Spread over two levels, the home offers multiple living zones and a seamless indoor-outdoor flow perfect for entertaining. Upstairs, the heart of the home features a stylish kitchen with a walk-in pantry, open plan living and dining that flows effortlessly to the alfresco entertaining area. A separate lounge room provides added relaxation space. The master suite includes a walk-in robe and ensuite, while three additional bedrooms with built-in robes are serviced by the main bathroom. Downstairs, you'll find a versatile rumpus room and an additional bedroom complete with its own ensuite and walk-in robe - ideal for guests or teenagers retreat. Outdoor living is made easy with a built-in BBQ kitchen, a fire pit area and pool, perfect for year-round entertaining. This home comes packed with lifestyle-enhancing extras, including a 15kW solar system with a 13kW inverter and energy-efficient Epump pool heating. Inside, comfort is assured with ducted air conditioning and a cosy wood fire heater. Practical additions include a 6x3 garden shed for extra storage, an oversized double garage with plenty of space and storage options, plus convenient side access suitable for caravans, boats, trucks, or all your toys.
- 5 bedrooms, 3 bathrooms, oversized double garage
- Multiple living zones across two levels
- Stylish kitchen with walk-in pantry, quality appliances and dual ovens (60cm & 90cm)
- Open plan living & dining flowing to alfresco entertaining area
- Additional lounge room upstairs
- Master suite with walk-in robe & ensuite
- Three bedrooms with built-in robes plus main bathroom upstairs
- Ground floor rumpus room
- Additional bedroom with ensuite & walk-in robe
- Outdoor entertaining with built-in BBQ kitchen, fire pit area & pool
- 15kW solar system with 13kW inverter & Epump pool heating
- Ducted air conditioning & wood fire heater
- 6x3 garden shed for extra storage
- Side access for caravan, boat, trucks, or toys
2,842m² / 0.7 acres
2 garage spaces
5
3
